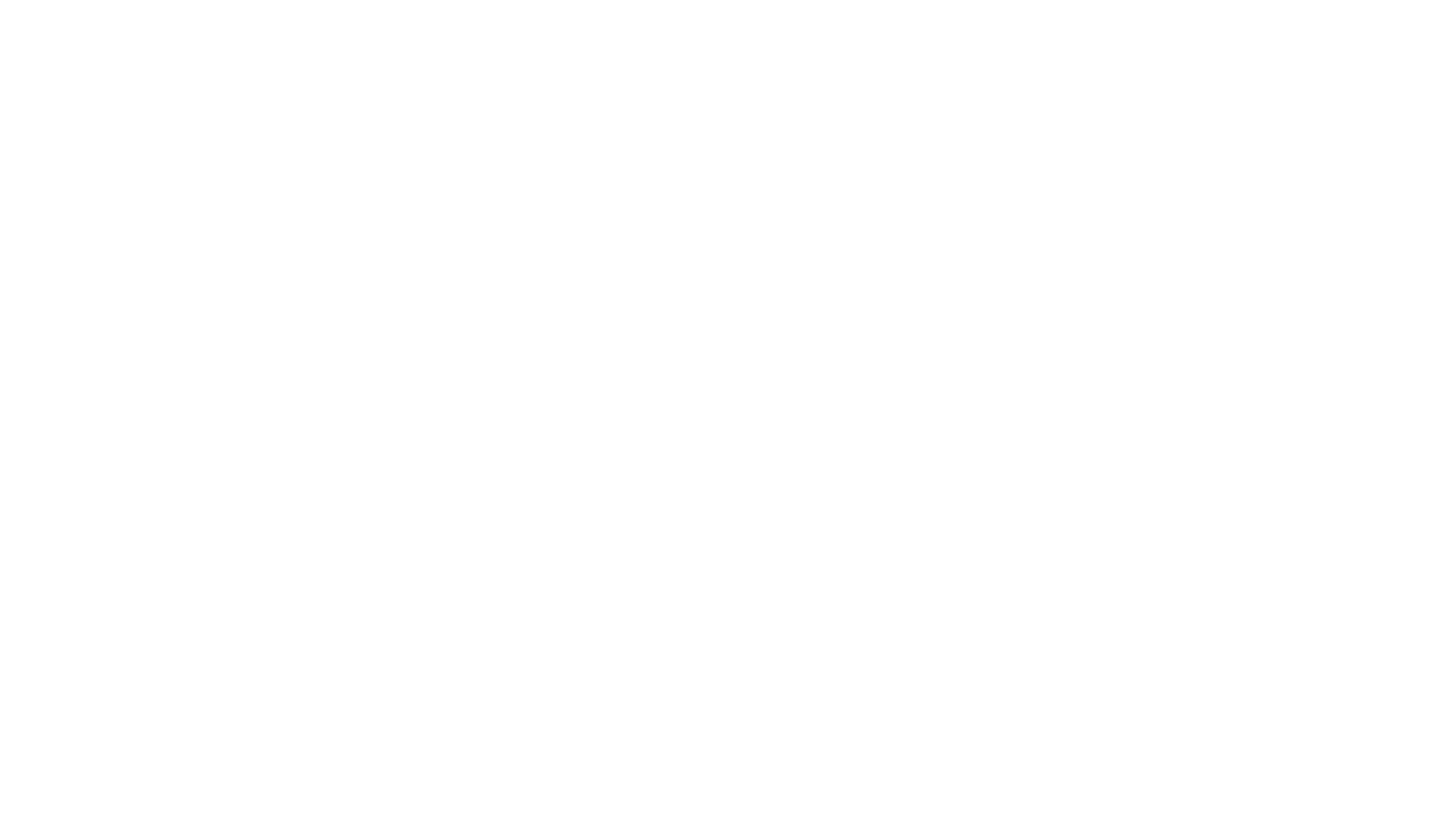Architecture, Building and Structure Design BaseCamp Lyngby Student Housing by Lars Gitz Architects Student campus BaseCamp Lyngby is built on a relatively flat site while being well integrated into green Lyngby neighborhood. The building rises slowly from ground level to the maximum height of six floors, inviting both inhabitants and visitors to enjoy the multiple green courtyards or to take a stroll along the serpentine path running in full length at the roof. Great views and gardens make for an interesting walk in the park like landscape. The curved shape of the building wraps around smaller courtyards creating well defined intimate spaces for the students to meet, read or simply relax.
Architecture Winners
Architecture Design Winners is all about recognizing, promoting and highlighting original and good architecture designs worldwide.
Get Inspired
Rankings and Ratings- ⇱ Designer Rankings
- ⇱ Design Leaderboards
- ⇱ Popular Designers Index
- ⇱ Brand Design Rankings
- ⇱ A' Design Star
- ⇱ World Design Ratings
- ⇱ World Design Rankings
- ⇱ Design Classifications
Design Interviews- ⇱ Magnificent Designers
- ⇱ Design Legends
- ⇱ Designer Interviews
- ⇱ Design Interviews
Design Resources- ⇱ Designers.org
- ⇱ International Design News
- ⇱ Design News Exchange Network
- ⇱ Award for Good Design
- ⇱ Design Award
- ⇱ Design Competition
- ⇱ Design Museum
- ⇱ Design Encyclopedia

