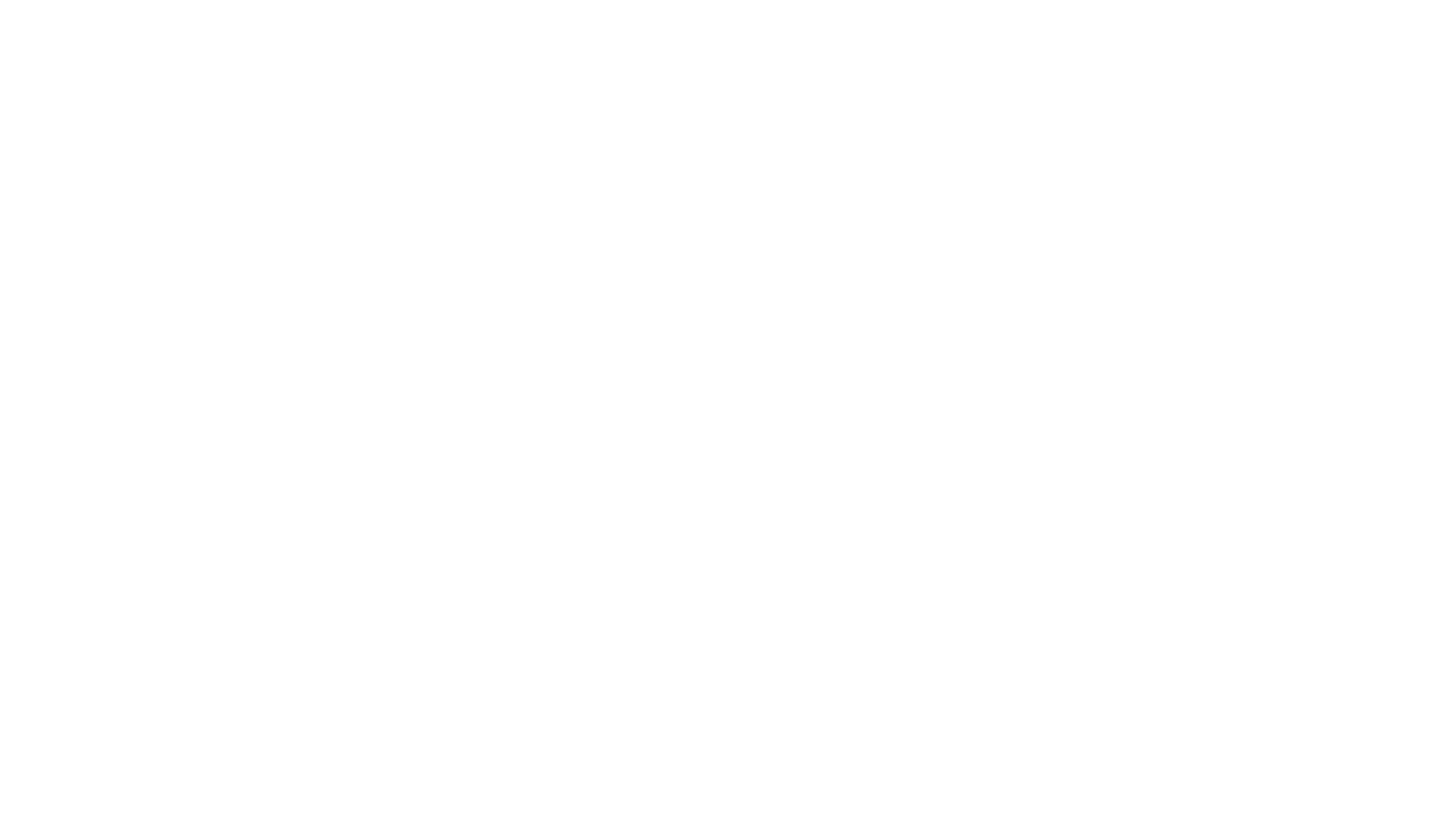Architecture, Building and Structure Design Starry Town Public Space by MadeMake Architects Setting off from the visitor center, guests will explore the starry town along two curve aluminum walls under the 1200 square meters leaf-shape extending roof. The center is the spiral staircases and transparent lift leading up to an 8 meters high lake view platform. The entrance represents a moon using mirror tempered glass. The U-shaped tempered glass is coherent with other metals. Besides, the stair steps are located along the nonlinear edges of the entrance to roof, it comes to the ribbon structure. What’s under the ribbon-like bridge become a kid playground.
Architecture Winners
Architecture Design Winners is all about recognizing, promoting and highlighting original and good architecture designs worldwide.
Get Inspired
Rankings and Ratings- ⇱ Designer Rankings
- ⇱ Design Leaderboards
- ⇱ Popular Designers Index
- ⇱ Brand Design Rankings
- ⇱ A' Design Star
- ⇱ World Design Ratings
- ⇱ World Design Rankings
- ⇱ Design Classifications
Design Interviews- ⇱ Magnificent Designers
- ⇱ Design Legends
- ⇱ Designer Interviews
- ⇱ Design Interviews
Design Resources- ⇱ Designers.org
- ⇱ International Design News
- ⇱ Design News Exchange Network
- ⇱ Award for Good Design
- ⇱ Design Award
- ⇱ Design Competition
- ⇱ Design Museum
- ⇱ Design Encyclopedia

