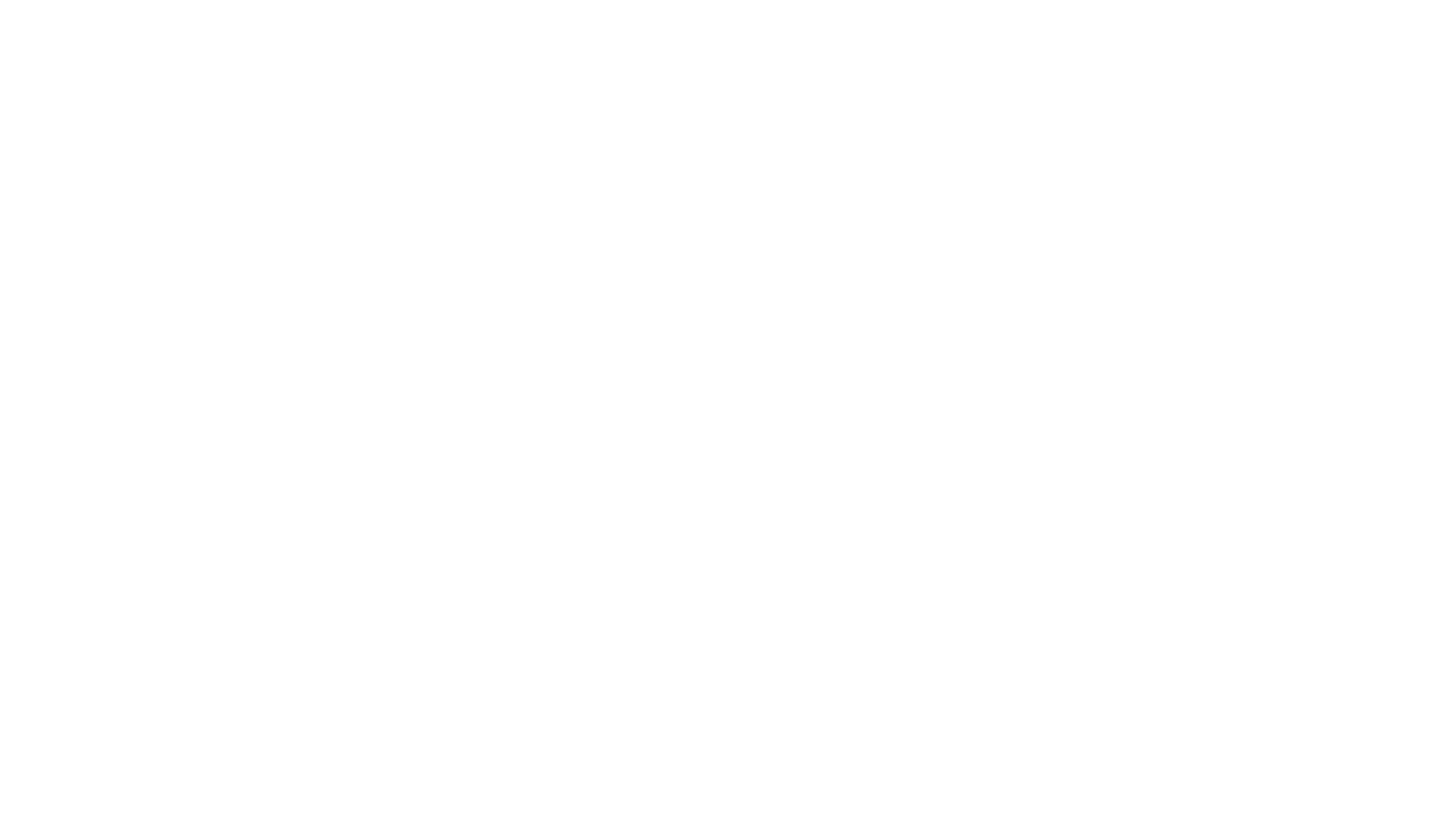Architecture, Building and Structure Design Villa Torres Residential House by MARCOS BIAZUS Timeless design with a more brutalist vision in the conception of the facade. The challenge was to create a 1000m² project on a lot of only 400m², needing to build vertically to have sea views from the main areas, including the pool. As it is very close to the sea, we decided to use low-maintenance materials such as exposed concrete, stainless steel, corten steel, and glass on the exterior. The rooftop pool is the highlight, with plenty of glass showcasing the sea view.
Architecture Winners
Architecture Design Winners is all about recognizing, promoting and highlighting original and good architecture designs worldwide.
Get Inspired
Rankings and Ratings- ⇱ Designer Rankings
- ⇱ Design Leaderboards
- ⇱ Popular Designers Index
- ⇱ Brand Design Rankings
- ⇱ A' Design Star
- ⇱ World Design Ratings
- ⇱ World Design Rankings
- ⇱ Design Classifications
Design Interviews- ⇱ Magnificent Designers
- ⇱ Design Legends
- ⇱ Designer Interviews
- ⇱ Design Interviews
Design Resources- ⇱ Designers.org
- ⇱ International Design News
- ⇱ Design News Exchange Network
- ⇱ Award for Good Design
- ⇱ Design Award
- ⇱ Design Competition
- ⇱ Design Museum
- ⇱ Design Encyclopedia

