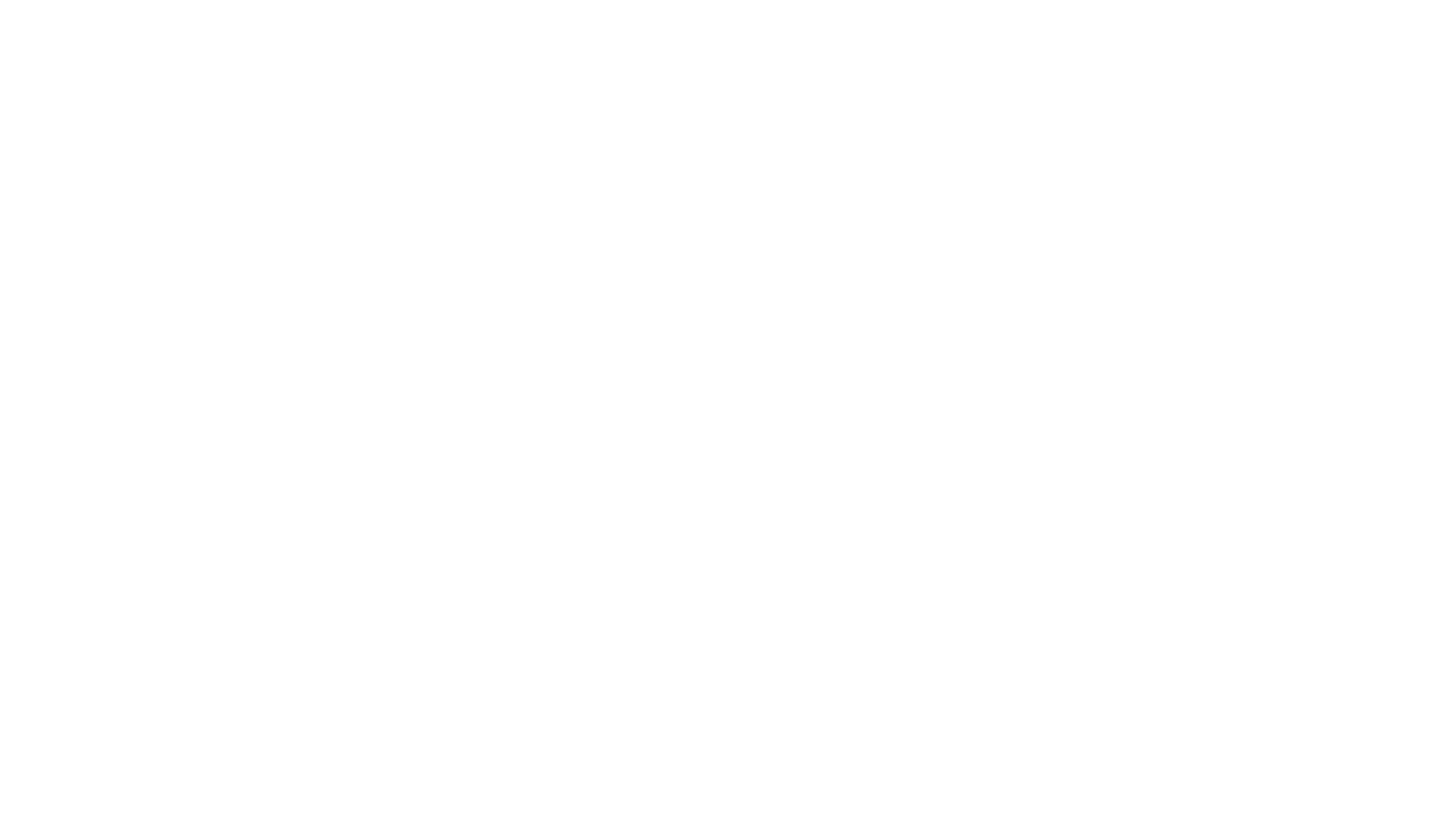Architecture, Building and Structure Design MU01 Single Family House by Arshia Mahmoodi The proposed project is a 160 square meters single family home, with 158 square meters subterranean structure on a 722 square meters upslope escarpment, near Mulholland Drive, Los Angeles. Its focus is on preserving the natural topography by gently integrating a bisected form and unique tunnel access. The design harmoniously blends with the ridge's topography, featuring a low-profile building on the ridgetop accessed via the tunnel. This approach preserves the site's natural aesthetics by eliminating a disruptive vehicular driveway, ensuring the land's beauty is protected.
Architecture Winners
Architecture Design Winners is all about recognizing, promoting and highlighting original and good architecture designs worldwide.
Get Inspired
Rankings and Ratings- ⇱ Designer Rankings
- ⇱ Design Leaderboards
- ⇱ Popular Designers Index
- ⇱ Brand Design Rankings
- ⇱ A' Design Star
- ⇱ World Design Ratings
- ⇱ World Design Rankings
- ⇱ Design Classifications
Design Interviews- ⇱ Magnificent Designers
- ⇱ Design Legends
- ⇱ Designer Interviews
- ⇱ Design Interviews
Design Resources- ⇱ Designers.org
- ⇱ International Design News
- ⇱ Design News Exchange Network
- ⇱ Award for Good Design
- ⇱ Design Award
- ⇱ Design Competition
- ⇱ Design Museum
- ⇱ Design Encyclopedia

