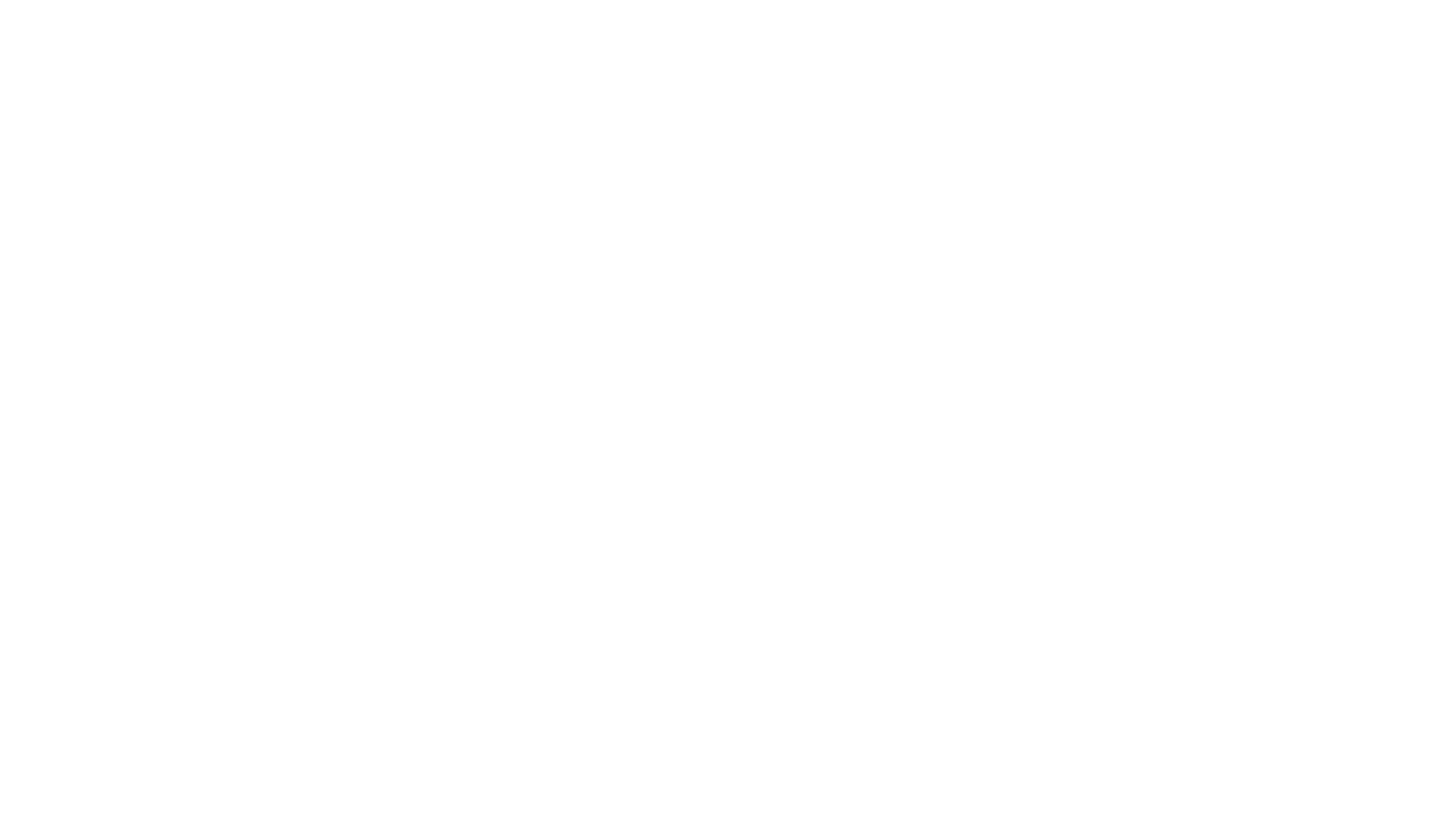Architecture, Building and Structure Design East China Grand Canyon Visitor Center Multifunctional Building by Li Yanning The client hopes to build a landmark building to drive the local tourism economy. This is a multi-functional building. Breaking conventions, the building adopts an S-shaped streamline form connecting the folk culture center, tourism reception center, exhibition hall, digital nomad office and hotel. This is an ecological and organic building. Through terrain analysis, a 500-meter scenic ramp extending from the ground to the highest point of the roof was designed, and freely opened to the surrounding communities, where villagers can exercise and relax.
Architecture Winners
Architecture Design Winners is all about recognizing, promoting and highlighting original and good architecture designs worldwide.
Get Inspired
Rankings and Ratings- ⇱ Designer Rankings
- ⇱ Design Leaderboards
- ⇱ Popular Designers Index
- ⇱ Brand Design Rankings
- ⇱ A' Design Star
- ⇱ World Design Ratings
- ⇱ World Design Rankings
- ⇱ Design Classifications
Design Interviews- ⇱ Magnificent Designers
- ⇱ Design Legends
- ⇱ Designer Interviews
- ⇱ Design Interviews
Design Resources- ⇱ Designers.org
- ⇱ International Design News
- ⇱ Design News Exchange Network
- ⇱ Award for Good Design
- ⇱ Design Award
- ⇱ Design Competition
- ⇱ Design Museum
- ⇱ Design Encyclopedia

