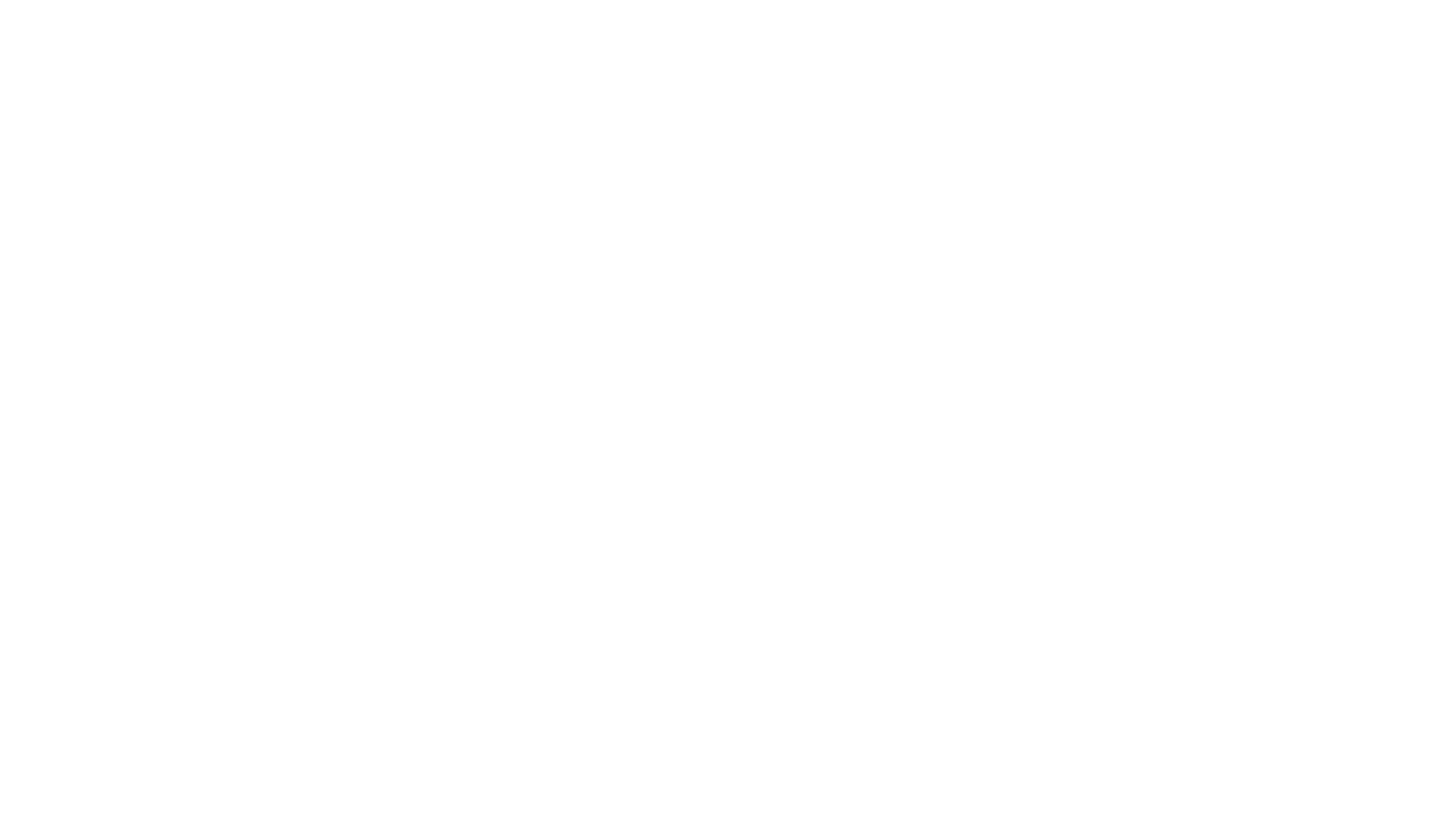Architecture, Building and Structure Design Bosque Residential Building by Larissa Garbers The project is defined by the meeting of two building bodies, a suspended white volume crossed by the bottom volume covered with concrete ripes. When designing the ground floor, they wanted to connect the common area to the terrace, creating a place where residents could relax and enjoy the connection with nature, promoting their physical and mental well-being. The master bathroom and the vertical circulation (stairs) have skylights that offer natural light and ventilation, creating comfortable environments. These skylights also provide a visual transformation with the movement of the sun.
Architecture Winners
Architecture Design Winners is all about recognizing, promoting and highlighting original and good architecture designs worldwide.
Get Inspired
Rankings and Ratings- ⇱ Designer Rankings
- ⇱ Design Leaderboards
- ⇱ Popular Designers Index
- ⇱ Brand Design Rankings
- ⇱ A' Design Star
- ⇱ World Design Ratings
- ⇱ World Design Rankings
- ⇱ Design Classifications
Design Interviews- ⇱ Magnificent Designers
- ⇱ Design Legends
- ⇱ Designer Interviews
- ⇱ Design Interviews
Design Resources- ⇱ Designers.org
- ⇱ International Design News
- ⇱ Design News Exchange Network
- ⇱ Award for Good Design
- ⇱ Design Award
- ⇱ Design Competition
- ⇱ Design Museum
- ⇱ Design Encyclopedia

