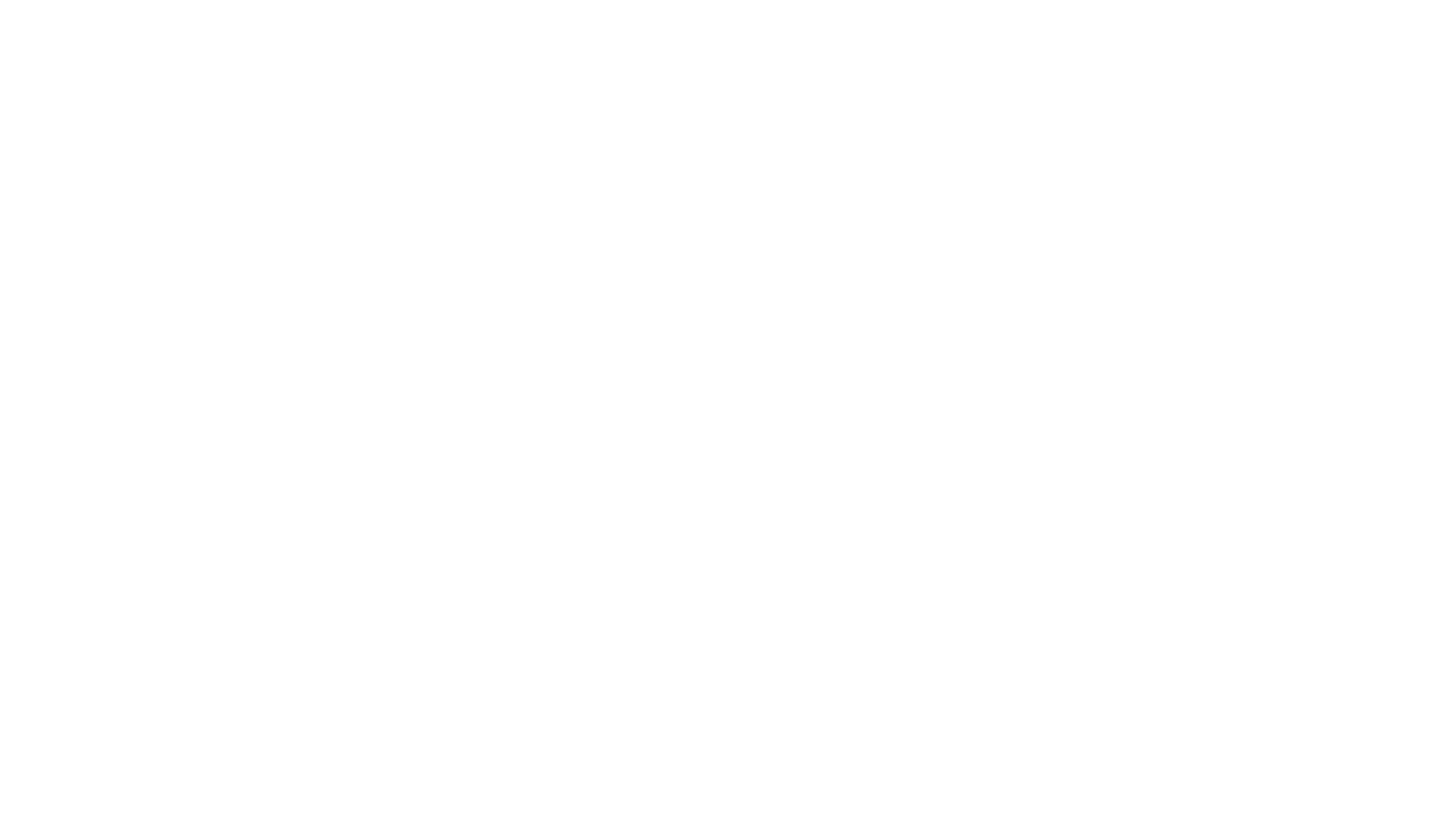Architecture, Building and Structure Design Urban Garden Residential Villa by nour zeino saccal Inspired from a longing to sit in nature and a client's love of Japanese gardens, the project seeks to create a house that is a garden in its essence instead of a house that includes one; Due to the narrow plot it is designed as a vertical garden with rooms acting like pavilions within with a special emphasis on bringing light in and creating spatial relationships across the floors. The ground floor for instance is designed as an open plan where one can look down to see the garden and pool below or look across to see the house façade from within or look up to see the sky.
Architecture Winners
Architecture Design Winners is all about recognizing, promoting and highlighting original and good architecture designs worldwide.
Get Inspired
Rankings and Ratings- ⇱ Designer Rankings
- ⇱ Design Leaderboards
- ⇱ Popular Designers Index
- ⇱ Brand Design Rankings
- ⇱ A' Design Star
- ⇱ World Design Ratings
- ⇱ World Design Rankings
- ⇱ Design Classifications
Design Interviews- ⇱ Magnificent Designers
- ⇱ Design Legends
- ⇱ Designer Interviews
- ⇱ Design Interviews
Design Resources- ⇱ Designers.org
- ⇱ International Design News
- ⇱ Design News Exchange Network
- ⇱ Award for Good Design
- ⇱ Design Award
- ⇱ Design Competition
- ⇱ Design Museum
- ⇱ Design Encyclopedia

