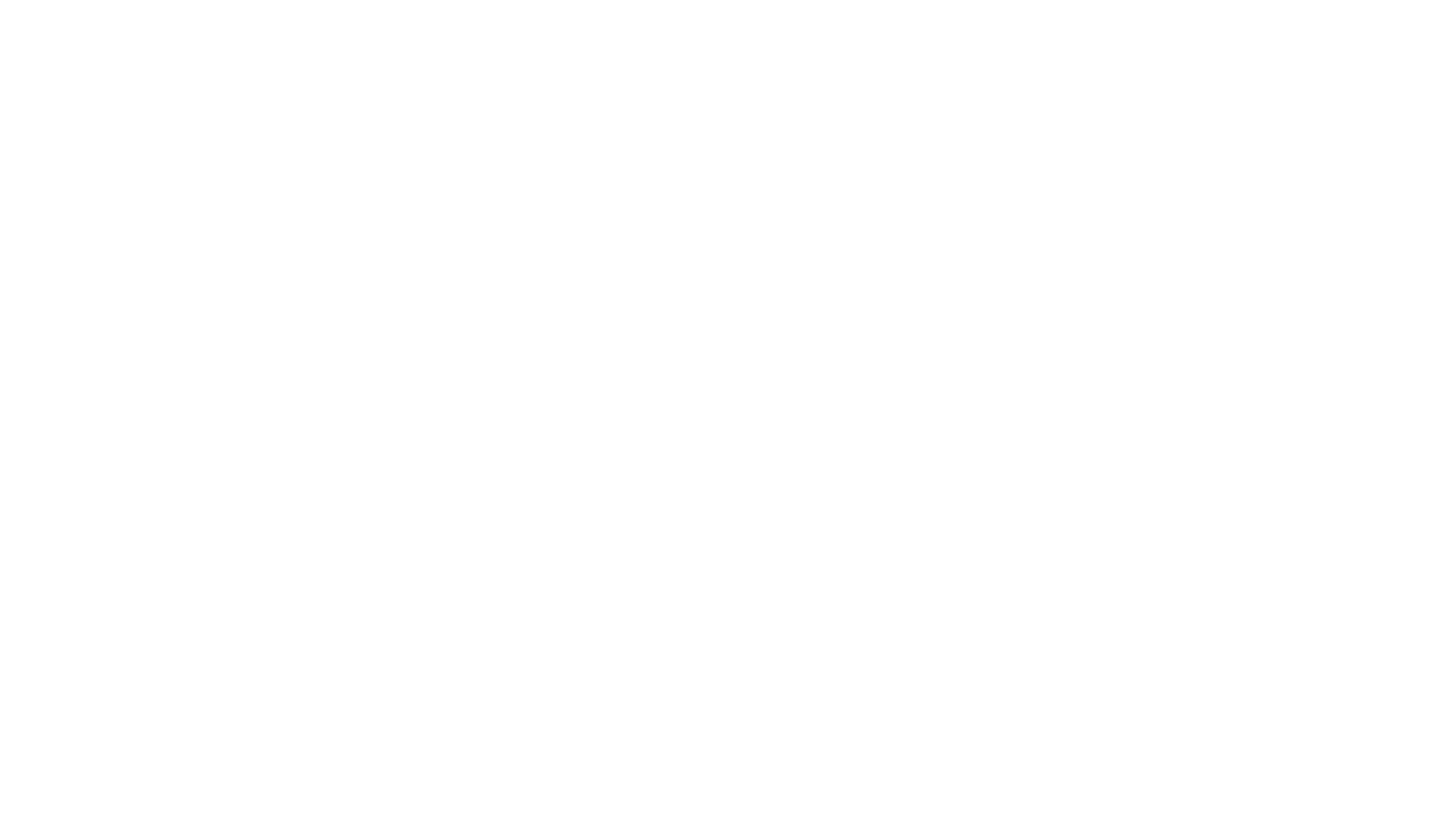Architecture, Building and Structure Design House of Tubes Residential by Enrique Leal The project is the fusion of two buildings, an abandoned one from the 70's with the building from the current era and the element that was designed to unite them is the pool. It is a project that has two main uses, the 1st as a residence for a family of 5 members, the 2nd as an art museum, with wide areas and high walls to receive more than 300 people. The design copies the back mountain shape, the city's iconic mountain. Only 3 finishes with light tones are used in the project to make the spaces shine through the natural light that is projected on the walls, floors and ceilings.
Architecture Winners
Architecture Design Winners is all about recognizing, promoting and highlighting original and good architecture designs worldwide.
Get Inspired
Rankings and Ratings- ⇱ Designer Rankings
- ⇱ Design Leaderboards
- ⇱ Popular Designers Index
- ⇱ Brand Design Rankings
- ⇱ A' Design Star
- ⇱ World Design Ratings
- ⇱ World Design Rankings
- ⇱ Design Classifications
Design Interviews- ⇱ Magnificent Designers
- ⇱ Design Legends
- ⇱ Designer Interviews
- ⇱ Design Interviews
Design Resources- ⇱ Designers.org
- ⇱ International Design News
- ⇱ Design News Exchange Network
- ⇱ Award for Good Design
- ⇱ Design Award
- ⇱ Design Competition
- ⇱ Design Museum
- ⇱ Design Encyclopedia

