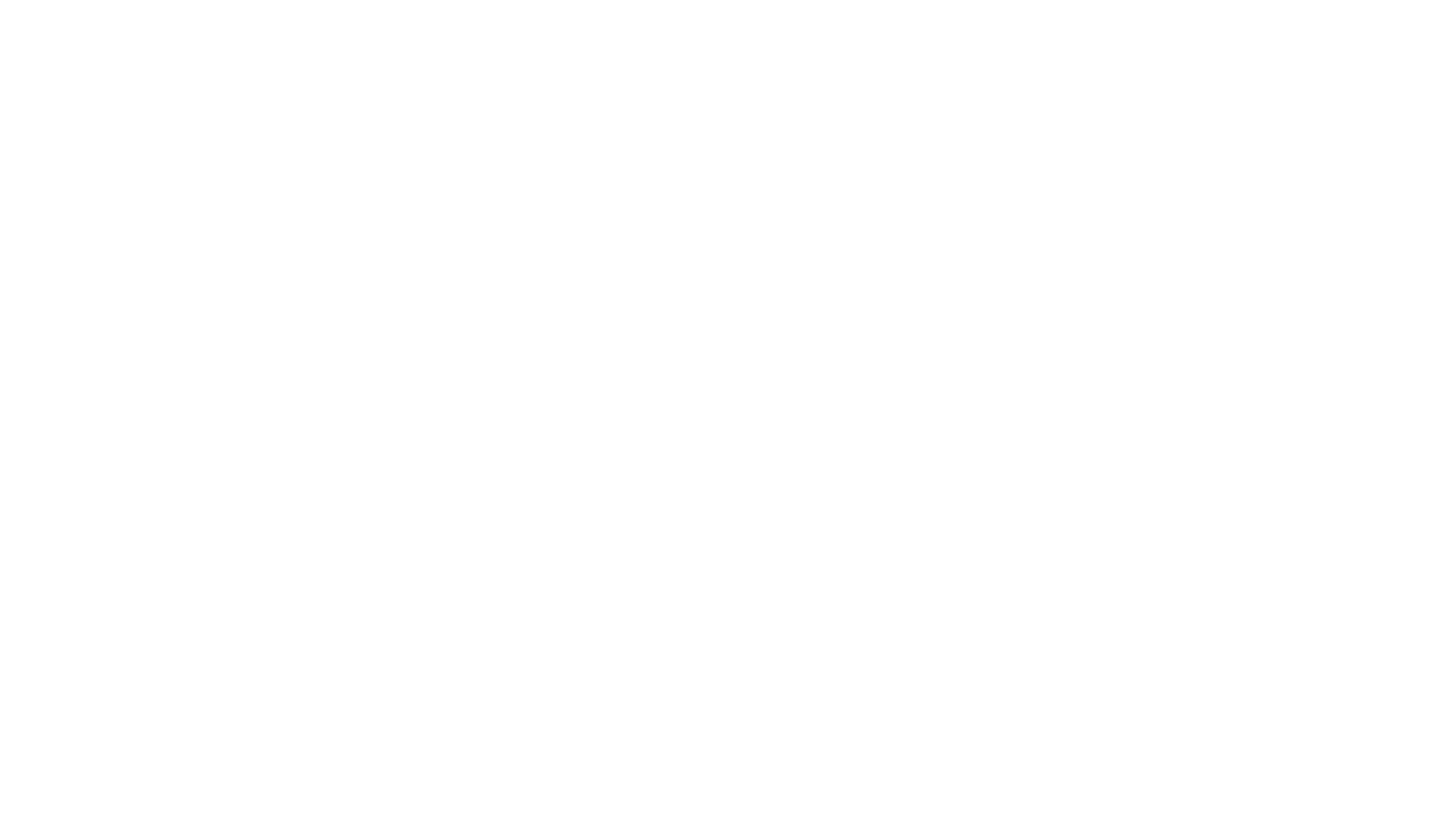Architecture, Building and Structure Design CR Land Shijiazhuang MiXC Mixed Use by Aico Ltd As a mixed-use development, the retail podium is the center piece and at the same time acting like a catalyst for office and apartment towers. To create a more inviting gesture, a large setback was introduced at northwest corner of the site, accommodating a grand urban plaza on street level and a featured sunken plaza connected to the subway. The transfer hall of Metro Line 1 and 3 is seamlessly connected to B1 and B2 levels of the shopping mall via sunken plaza and pedestrian walkway.
Architecture Winners
Architecture Design Winners is all about recognizing, promoting and highlighting original and good architecture designs worldwide.
Get Inspired
Rankings and Ratings- ⇱ Designer Rankings
- ⇱ Design Leaderboards
- ⇱ Popular Designers Index
- ⇱ Brand Design Rankings
- ⇱ A' Design Star
- ⇱ World Design Ratings
- ⇱ World Design Rankings
- ⇱ Design Classifications
Design Interviews- ⇱ Magnificent Designers
- ⇱ Design Legends
- ⇱ Designer Interviews
- ⇱ Design Interviews
Design Resources- ⇱ Designers.org
- ⇱ International Design News
- ⇱ Design News Exchange Network
- ⇱ Award for Good Design
- ⇱ Design Award
- ⇱ Design Competition
- ⇱ Design Museum
- ⇱ Design Encyclopedia

